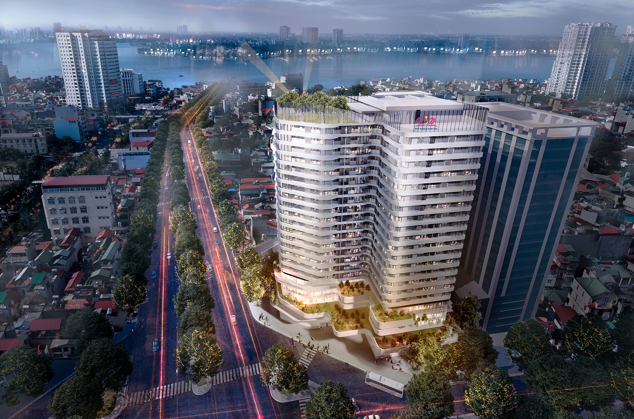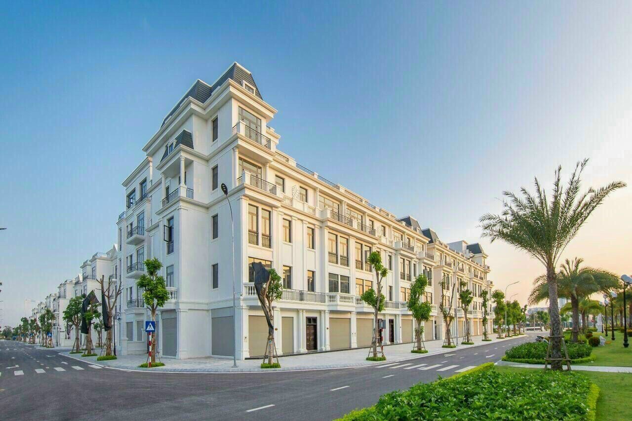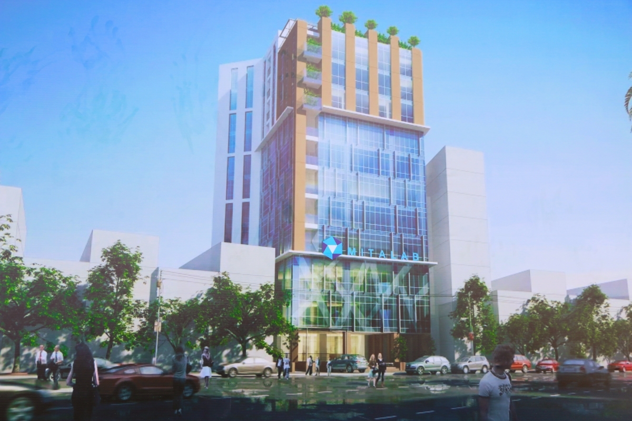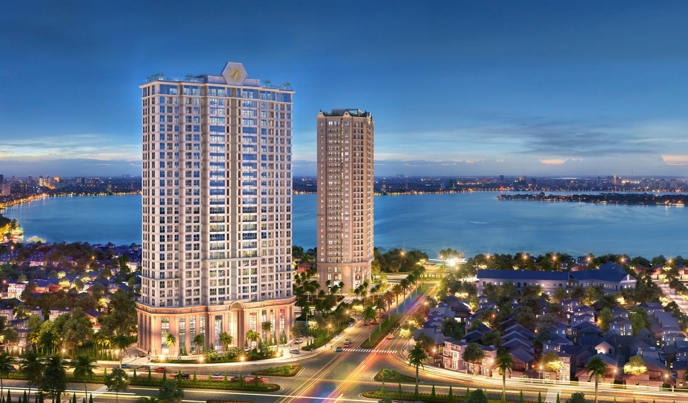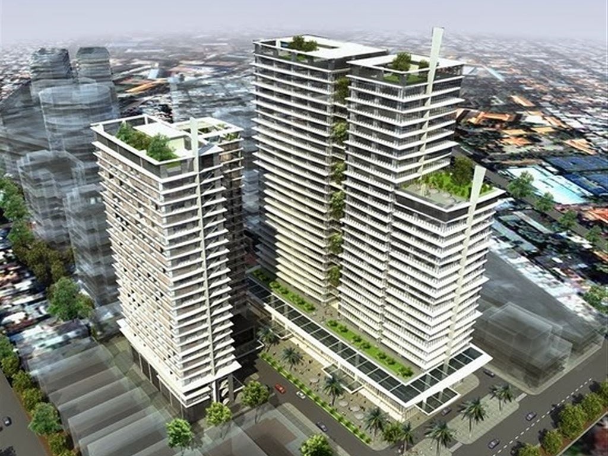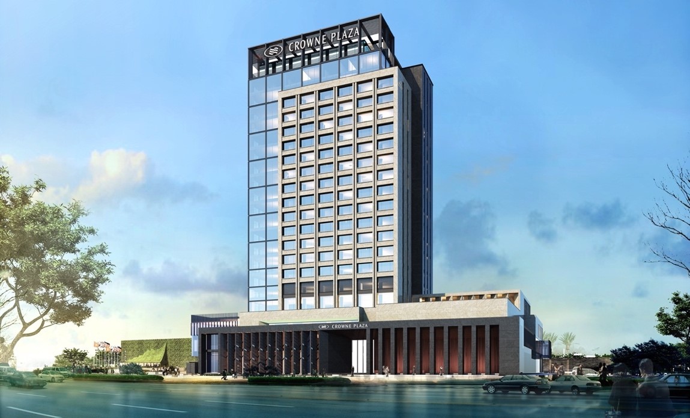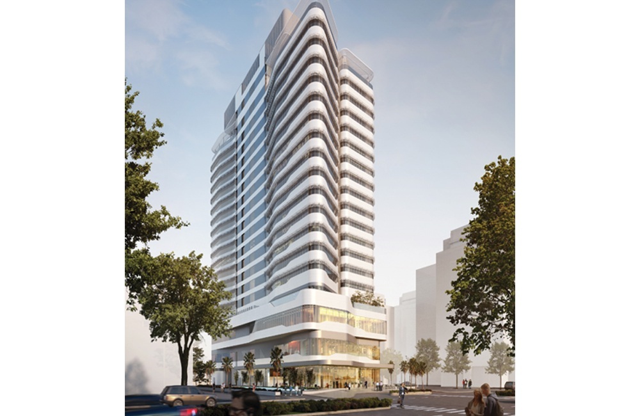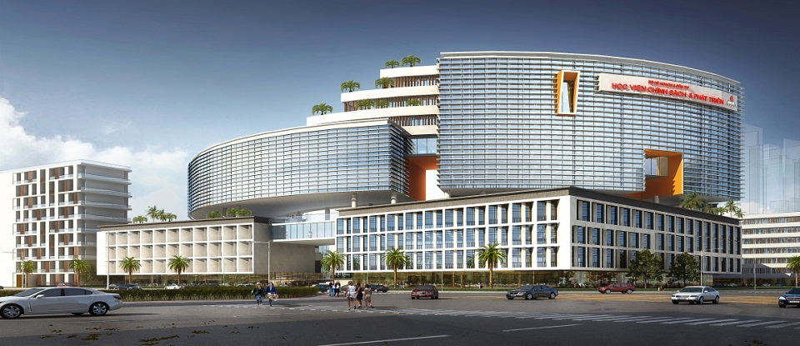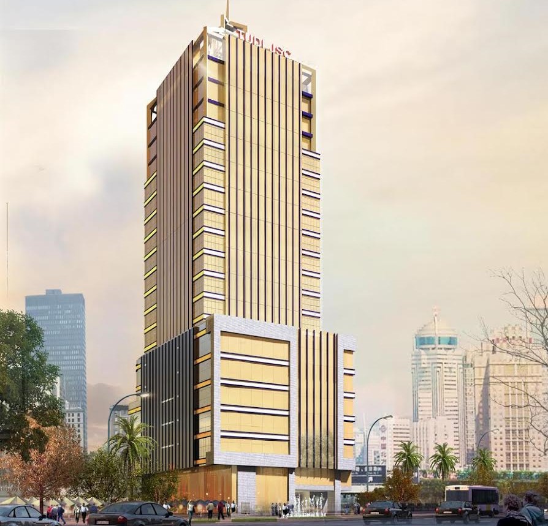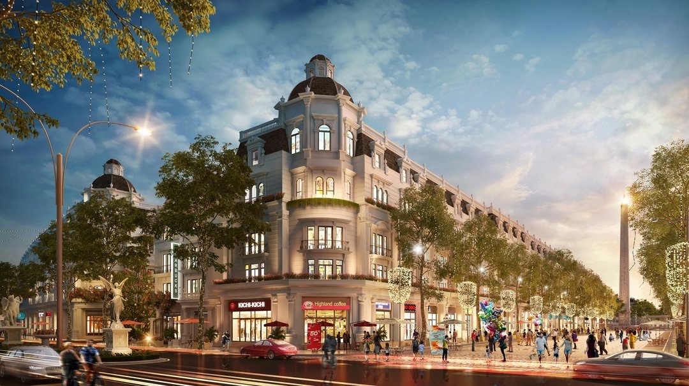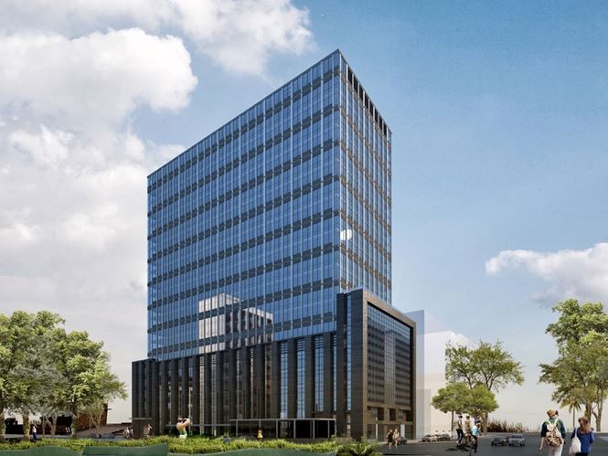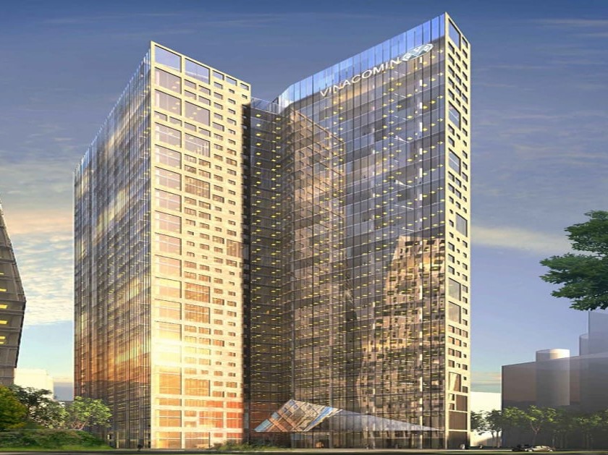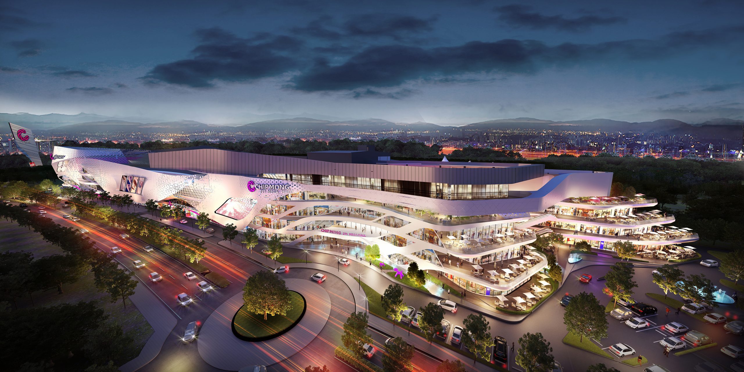ETHNIC HOTEL
With 24 floors above ground, the ethnic hotel project is located in a prime location with two facades adjacent to the administrative center of Hanoi, featuring a groundbreaking design that transcends time. Therefore, the construction of the entire glass facade system in the project requires precision in every detail to ensure aesthetic and performance quality.
Here, CAG has applied a stick facade solution with a base glass wall using reflective glass, successfully “expanding” the space to showcase the grandeur of the building. Combined with the tower glass walls using Low-E glass to ensure effective light transmission, while reducing heat diffusion to provide a stable, cool environment in the summer and warm in the winter, especially suitable for the weather conditions in Hanoi.
Each construction item has been carefully carried out by CAG to fully convey the pride of the ethnic minority people and officials working in ethnic affairs in localities when visiting and working in Hanoi.

Tổng quan dự án
Tên dự án: ETHNIC HOTEL
Chủ đầu tư: Hop Thanh Investment And Mineral Joint Stock Company
Diện tích xây dựng:
Quy mô dự án:
Vị trí dự án: No. 349 Doi Can Street, Lieu Giai Ward, Ba Dinh District, Hanoi City
Tiện ích:
